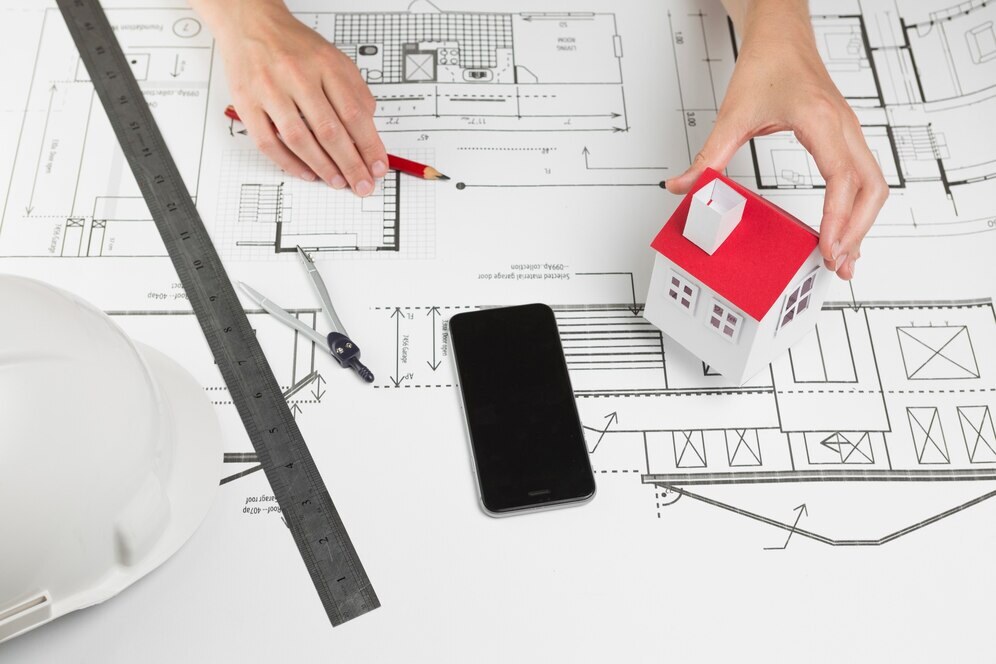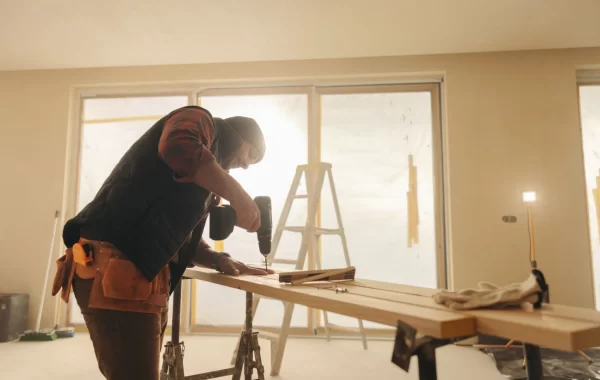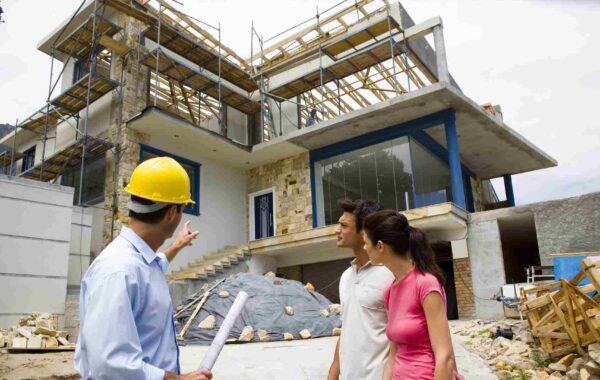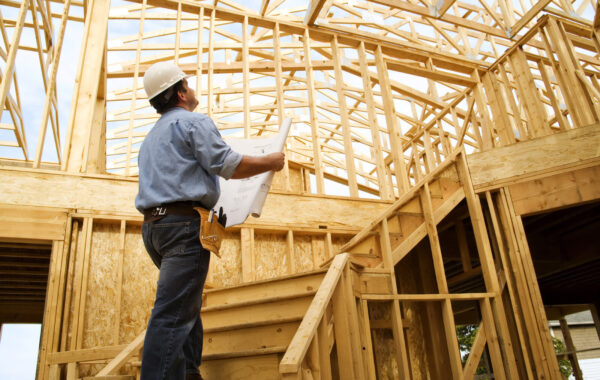
How to Plan and Execute a Successful Home Construction Project
Have you ever envisioned creating your dream home, yet have been intimidated by how complicated it might be? Do not fret; you are not the only one. A Home construction project is the largest expense one can incur, and it can be an extremely stressful, financially depleting, and unplanned series of delays without proper planning.
Every aspect, from budgeting and permits to selecting contractors and managing timelines, deserves careful consideration. However, with the right strategy, you can easily convert your vision into a reality without a lot of headaches.
In this guide, we will break down the essential steps to be taken for the successful planning and implementation of a home construction project, so that you can go ahead and put up yours with confidence, avoiding common pitfalls.
Smart Planning: The First Step Toward a Flawless Execution
Whether building a new home from the ground up or remodeling an existing one, home construction projects start with exciting but challenging complexities. In light of this, careful planning becomes crucial. Without proper planning, it’s a downhill journey; expenses skyrocket, delays occur, and the final cost may differ from your initial budget.
However, with careful planning, you can ensure appropriate budgetary control, make your journey easy, and create a home that is the perfect representation of your dream.
What makes planning crucial? Since it was part of your project’s preparation. This crucial foundation will serve as the foundation for all of your decisions, from design selections to construction schedules. You have a plan, that helps you set reasonable goals, coordinates all parties involved toward a common goal, and prevents you from making costly errors.
A Step-by-Step Guide to a Successful Home Construction Project
Constructing a home is an interesting yet complicated journey, requiring careful planning, coordination, and execution. From laying down the foundation to putting the final touches, every worker in the house plays a critical role in ensuring that Home Construction Project runs without hitches and eventually achieves its intended goals.
Below is a step-by-step guide on how to navigate this process successfully.
- Clarifying Your Vision: What Do You Want from Your Home
Take your time before you start building and define what you want to achieve from your new home. Consider:
- Which style of architecture do you think suits your taste?
- What features will be necessary for your lifestyle?
- How would you like the space to work for you and your family?
By spelling out your essentials and priorities, you create a clear map for your decision-making. Whether you envision an open-concept living space, an energy-efficient home, or a luxurious master suite, zipping these details as early as possible will help speed up the whole Home Construction Project process.
- Set a Realistic Budget
Budget is the most important aspect of the entire home construction project, i.e. to build a home, as it decides the dimensions, materials, and overall feasibility of the project. A good budget should also prevent overspending and make the Home Construction Project work smooth.
Key Budget Considerations:
Construction Costs: This is the cost, which comprises all the materials, labor, and contractors. The cost changes with the quality of the material and the design complexity.
Land Costs: If not already done, consider the cost of a lot along with any initial site prep costs: grading, clearing, or soil testing.
Permits and Fees: Most local municipalities require permits and inspections during various stages of construction. These can add up, so check with your area for requirements.
Contingency Fund: In Home Construction Project, unforeseen expenses average around 10-20% within any given budget. Lay aside this much as preparation against unexpected material price increases, delays, or design changes.
Tip: Be honest with yourself and manage your budget to avoid putting yourself in an unnecessary financial strain. Well-executed budgeting saves projects from going off track and keeping away surprise expenses can save.
- Select the Right Team
Choosing the correct experts effectively reduces the risks of failure and secures the quality of outcomes. Your construction team generally consists of skilled and experienced experts with their reputations attached to the project. Here are the key members of the team:
- Architect: An architect is a person whose job responsibility is to design the layout of the house and then to conform the plan to the zoning regulations and local building codes. A good thoughtful design by an architect maximizes the efficient use of space, puts it into function, as well as ensures that the structure is aesthetically pleasing.
- Contractor: A contractor oversees the entire construction, coordinates with sub-contractors, checks the time, and balances the resources. Besides that, they have a very important role in the transition of the design into real work while applying quality assurance and remaining under budget constraints.
- Interior Designer: The one who brings to the life of the home furniture, color scheme, lighting, as well as finishes, making it aesthetic and usable in the home is called an interior designer. Their expertise brings about an interior that is not just comfortable and suits one’s lifestyle and preferences but also ties in the whole scheme making it appear seamless and beautiful.
- Structural Engineer: This is the individual who inspects the home framework. They certify that the foundation, beams, and load-bearing walls are strong enough to withstand environmental conditions and stresses, making the structure safe and durable throughout its life.
Before hiring any professional, it’s essential to check their references, review past work, and read testimonials. A thorough vetting process helps you select a reliable and skilled team for a successful home-building journey.
- Obtain Permits and Approvals
Before construction begins, it is important to obtain all relevant permits and approvals. With these permits, your project will comply with local codes and safety standards. While the types of permits required vary by location, the following are usually included:
Building Permits: This ensures that your project construction plans follow certain structural and safety requirements.
Zoning Approval: This ensures that the design of your house and its intended use are accepted by the zoning law in the area.
Electrical, plumbing, and HVAC permits: These are usually availed for the installation of electrical systems, plumbing connections, and installation of heating, ventilation, and air conditioning (HVAC) systems.
Environmental Clearances, if applicable: Depending on the situation of the site, at times clearer needs to be acquired for environmental concerns like drainage or tree removal.
Consulting with local building authorities ensures that all permits are obtained before any construction starts to eliminate any possible legal or financial issues later.
- Develop a Detailed Construction Plan
Construction scheduling provides a basic framework for maintaining efficiency and order during the building process. It should include:
- Timeline: The timeline indicates exactly when each construction phase should finish; practical deadlines keep the project on time and away from delays.
- Blueprints: Blueprints are architectural and engineering drawings that provide exact specifications to builders and contractors so that the house is built as per the specifications.
- Material Selection: Material selection includes the entire list of materials, finishes, fixtures, and appliances that will be employed. Quality materials add to the longevity and aesthetic beauty of the project.
- Work Schedule: Work schedules apply to the coordination of different teams such as excavation, framing, electrical work, plumbing, and interior finishes. Proper scheduling eliminates conflicts, serving to help the whole construction process.
Use project management software to track the progress, budgetary needs, and communication with contractors on behalf of a smooth construction process.
- Begin Construction
With approvals secured and the team ready, construction begins. This phase follows key steps to ensure a solid, high-quality build.
Phase 1: Site Preparation & Foundation
The area will be cleared, graded, and prepared for construction. Excavation follows to pour the foundation and cure it for strength. Underground utility connections (water, gas, and sewer lines) are installed to start essential connections.
Phase 2: Framing
The house begins taking shape once the foundation is ready. Walls, floor, and roof framing are done, and installations like doors and windows go in for safety and security. A check is done on all framing to ensure code compliance and structural integrity.
Phase 3: Major Systems Installation
To make the house functional, electrical wiring, plumbing, and HVAC systems are being installed. These include outlets, circuit breakers, water supply, drainage, and heating/cooling systems for efficiency and comfort.
Phase 4: Interior & Exterior Work
Insulation, drywall, and paint are applied, while flooring, cabinetry, and fixtures are installed. The exterior is completed with roofing and siding to protect the home from the elements.
Phase 5: Final Touches & Inspection
Landscaping, driveways, and other finishing details take shape. Finally, there is a walk-through to ensure quality, followed by an official inspection to confirm that everything is up to code. After approval, the home is ready for move-in.
- Quality Control and Inspections
Regular inspections are essential for safety, durability, and compliance. They help identify and resolve issues early, ensuring high construction standards.
Building Code Compliance
Building construction must comply with local and national building codes in every respect. This covers inspections of all aspects of construction such as foundations, framing, electrical wiring, plumbing, and insulation. Additionally, all the proper permits and documentation must be available for respective inspections for legal reasons.
Material Quality
Materials must be of specified durability and performance. The inspector will look for any unauthorized substitutions or flaws. Among the most important factors that maintain the material quality are proper storage, safeguarding, and damage prevention.
Workmanship & Progress Monitoring
Construction schedules and budgetary expectations are regularly reviewed against construction progress. Inspectors check if the framing is straight, drywall is level, and finish materials are applied well. Early verification of delays or bad workmanship prevents further consequences caused by these expensive mistakes.
Independent Home Inspection
A qualified inspector performs a thorough, unbiased assessment of safety, functionality, and compliance. The inspector surveys HVAC, electrical, plumbing, and structural components in search of hidden problems. All issues must be resolved before any final approval.
- Prepare for Move-In
Completing the construction work is a long awaited time and the last preparations support smooth shifting and easy settling into your home.
Deep Cleaning
A thorough cleaning is required after construction settling dust, debris, and construction leftovers everywhere. Floors, walls, windows, and vents should be cleaned and sanitized, and appliances too. Pressure wash the outside and clean all the gutters to remove construction leftover debris. A deep clean assures that the place is fresh and ready for moving in.
Utility & Service Setup
Before one moves in, building essential utilities: electricity, water, gas, and sewage must all be connected to the premises. Any internet, cable, and security systems within a home should be installed and tested for their connectivity. Smoke detectors and any such smart home gadgets need to be functional and safe as well.
Furnishing & Decorating
Well-considered furniture placement is necessary for a layout that is both functional and comfortable. Before adding decorations like rugs, curtains, and paintings, the necessary lighting and appliances should have been installed. A room feels welcoming and cozy when it has decorative accents.
Final Walk-Through with Builder
Since all of the work is finished to the required standard, a comprehensive inspection with the builder is necessary for any minor flaws incomplete work, or touch-ups. Additionally, make sure all major systems—such as HVAC, plumbing, and electrical outlets—are operating properly by testing them.
Wrapping Up
A successful home construction project is largely dependent on the planning, budgeting, and execution of the project. Your project will proceed smoothly if you adhere to the above-mentioned procedures and seek advice from qualified professionals in construction and remodeling. These professionals will help you with site and structural preparation, installation of necessary systems, and finishing touches.
Total Mobile Restoration is one of the leading construction firms with a proven record of success. Our team of professionals has an excellent work ethic and great craft quality assurance combined with an exceptional process of serving. Our internal expertise includes flooring restoration, home improvement, and structural work, with durability, functionality, and aesthetics integrated into every project.
Ready to start your dream project?
Contact Total Mobile Restoration today for expert guidance and top-tier construction solutions!




